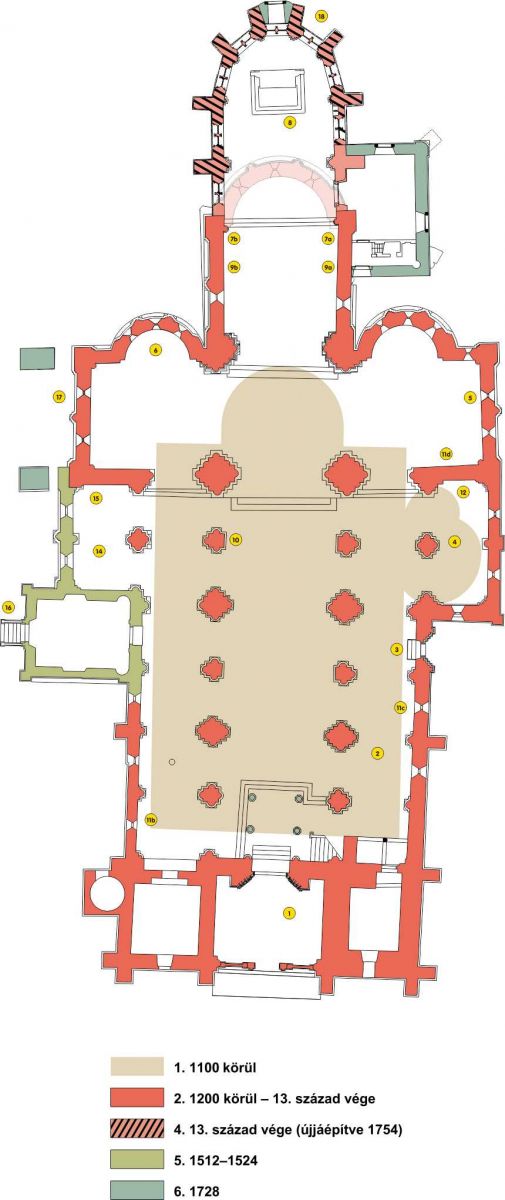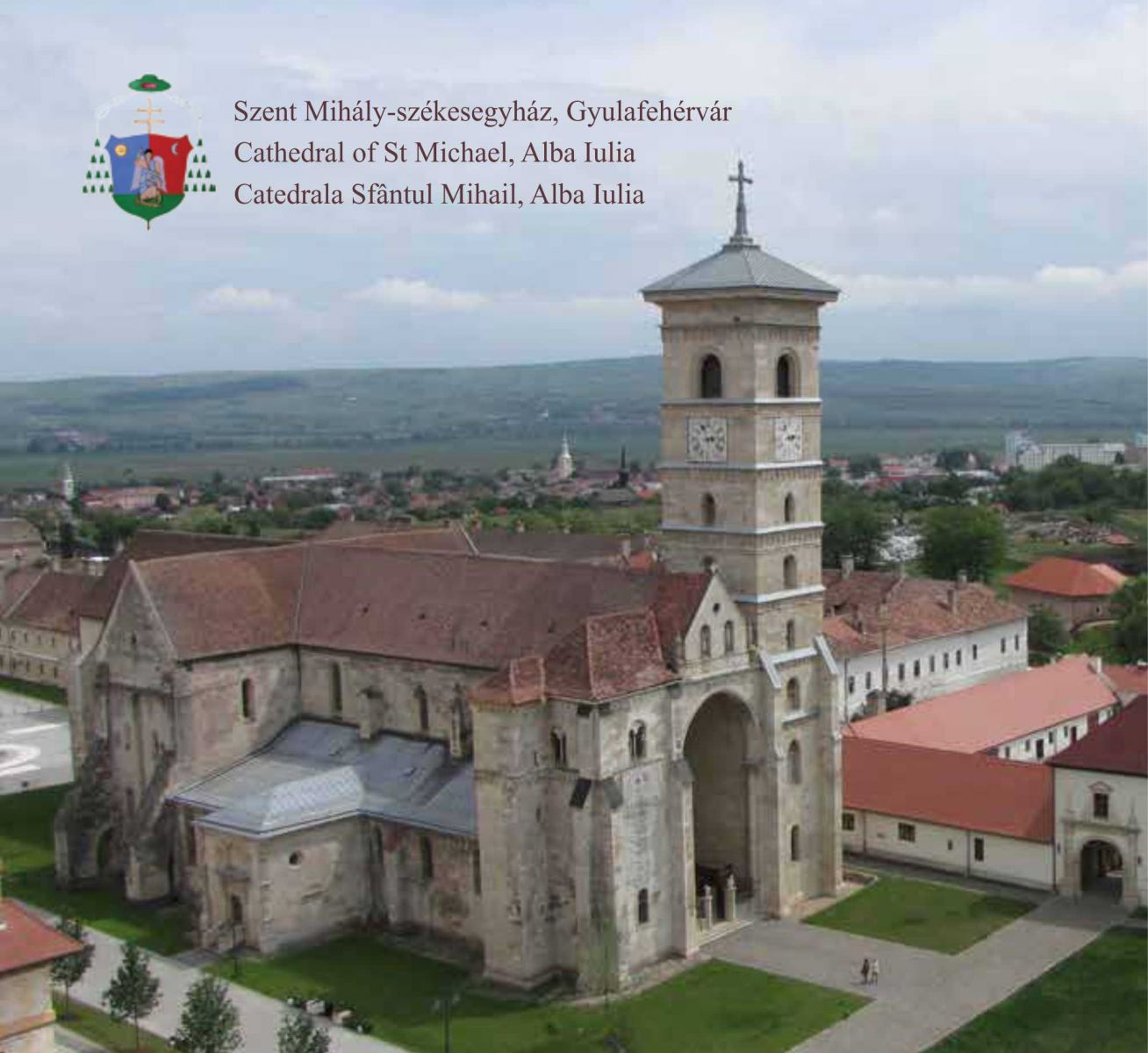 The seat of the Roman Catholic Archdiocese of Transylvania located in Alba Julia, was founded by the Hungarian King Saint Istvan in about 1009 AD.
The seat of the Roman Catholic Archdiocese of Transylvania located in Alba Julia, was founded by the Hungarian King Saint Istvan in about 1009 AD.
The original cathedral was built in the second half of the 11th century: a basilica with three naves and one apse in a semicircular shape, extended with a circular baptistery on the southern side.
The plan of the old building can be distinguished on the floor of the actual cathedral, in stones of a different type.
The earlier construction was expanded at the turn of the 12th and 13th centuries, while retaining its original layout as a basilica. This later cathedral has a Latin Cruciform transept with three naves, two southern towers and a spire crossing. The two secondary apses originally integrated a semicircular sanctuary.
Later, what is currently called the old sacristy was added to the southern side.
On the northern side still later, two chapels were built: the Lászai Chapel (1512) and the Várday Chapel (1524).
From 1565 to 1715 (with an interruption between 1594 and 1603) the cathedral was used by Protestants. In 1716 it became Catholic again as the seat of the Transylvanian Roman Catholic bishop.
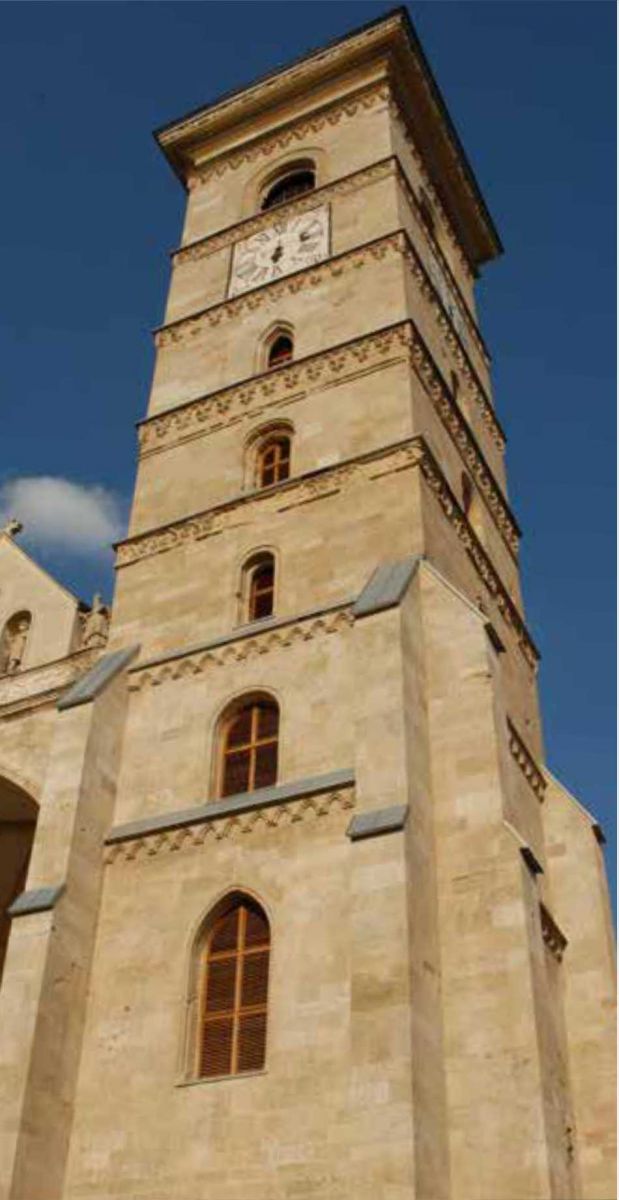
The Baroque front above the west-side atrium is situated between the two medieval towers.
It is decorated with the figures of Hungarian saints (1728). At the front, the West gate opens in early Gothic style (circa 1270).[1]
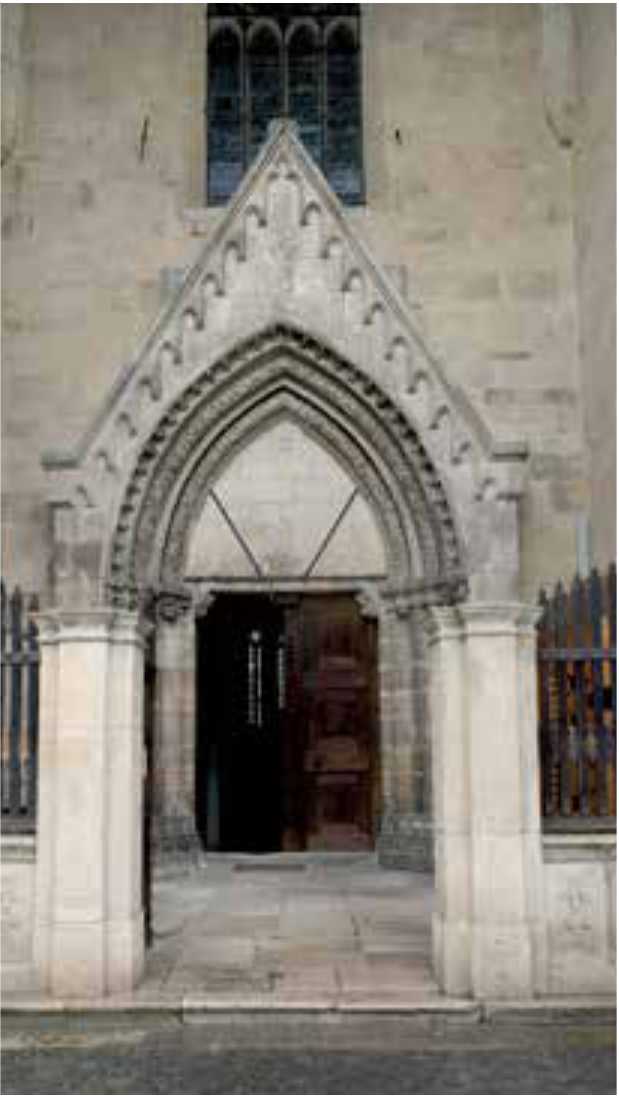
In the western square of the Cathedral of St Michael the foundation walls of another church construction were unearthed during excavations in 2011: a church was discovered with one nave and a semicircular sanctuary, which was presumably standing between the middle of 10th and the beginning of the 11th century.
This early cathedral was possibly the church of the Greek-rite bishop Saint Hierotheos (of Constantinople) who was on a mission to convert Hungarians.
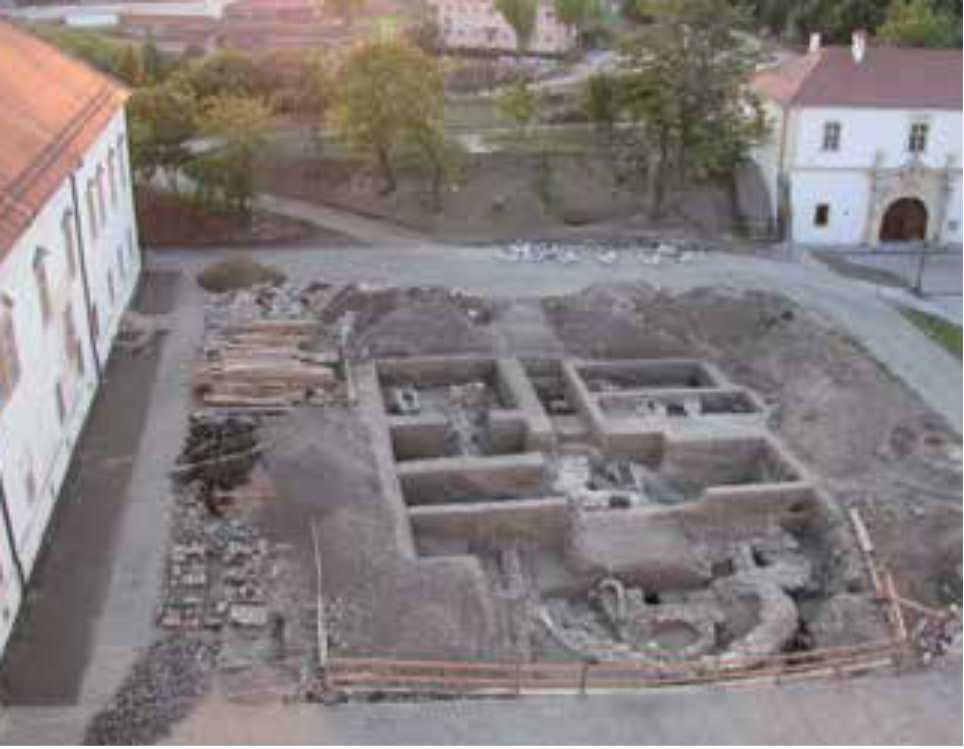
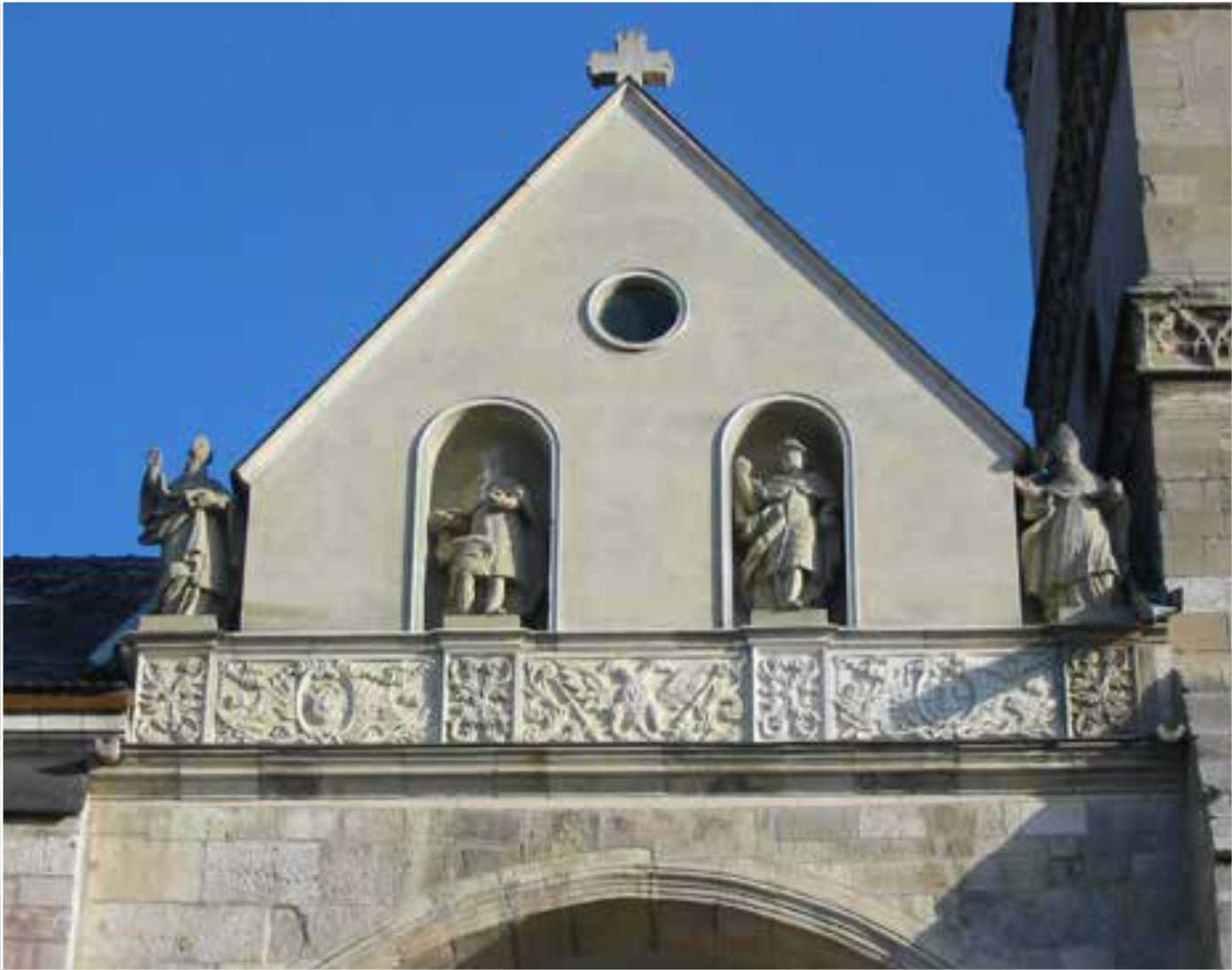
In the Southern side-aisle, close to the entrance, there is a Renaissance staircase with the shield of Bishop Ferenc Várday (1512-1524). Close by can be found fragments of obituary monuments: Hunyadi János (†1456), his brother Hunyadi János jr. (†1442) and his son László (†1457), alongside those of Kendi Ferenc and Antal (both murdered in 1559).
The richly decorated, Romanesque style doorway of the Southern side-aisle dates back to the beginning of the 13th century, and it was reserved to be the entrance for bishops. The relief on its lunette was engraved on the back of the tympanum originating from the first cathedral.
The ”Maiestas Domini” tympanum is one of the most significant fragments of engraving that remains from the first cathedral, and it was subsequently placed into the tympanum of the southern doorway. Its style tells us it was made at the end of the 11th century. [3]
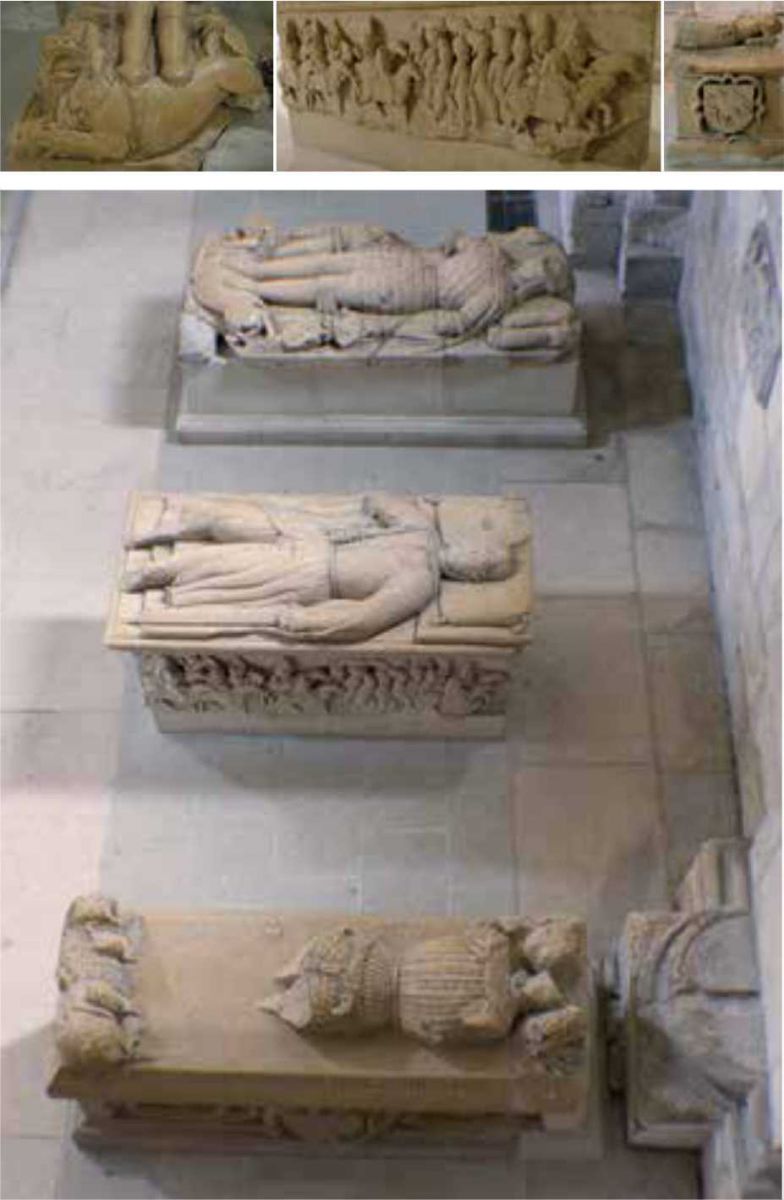

The so-called old sacristy resulted from the enlargement of the second cathedral at the beginning of the 13th century. When it was built, the original semicircular baptismal chapel was destroyed, leaving only a semicircular apse elevation standing out of the floor. [4]
In the 17th century, Alba Iulia’s prebendary chapter was keeping the main certification archives of Transylvania and the princely library in this space.
The transept was built in the 12th century, as being part of the 2nd cathedral. The construction of its spire crossing arches was most likely to have been completed after the 1241 Tartar devastations. The southern facade of the transept is decorated by a rose window. [5]
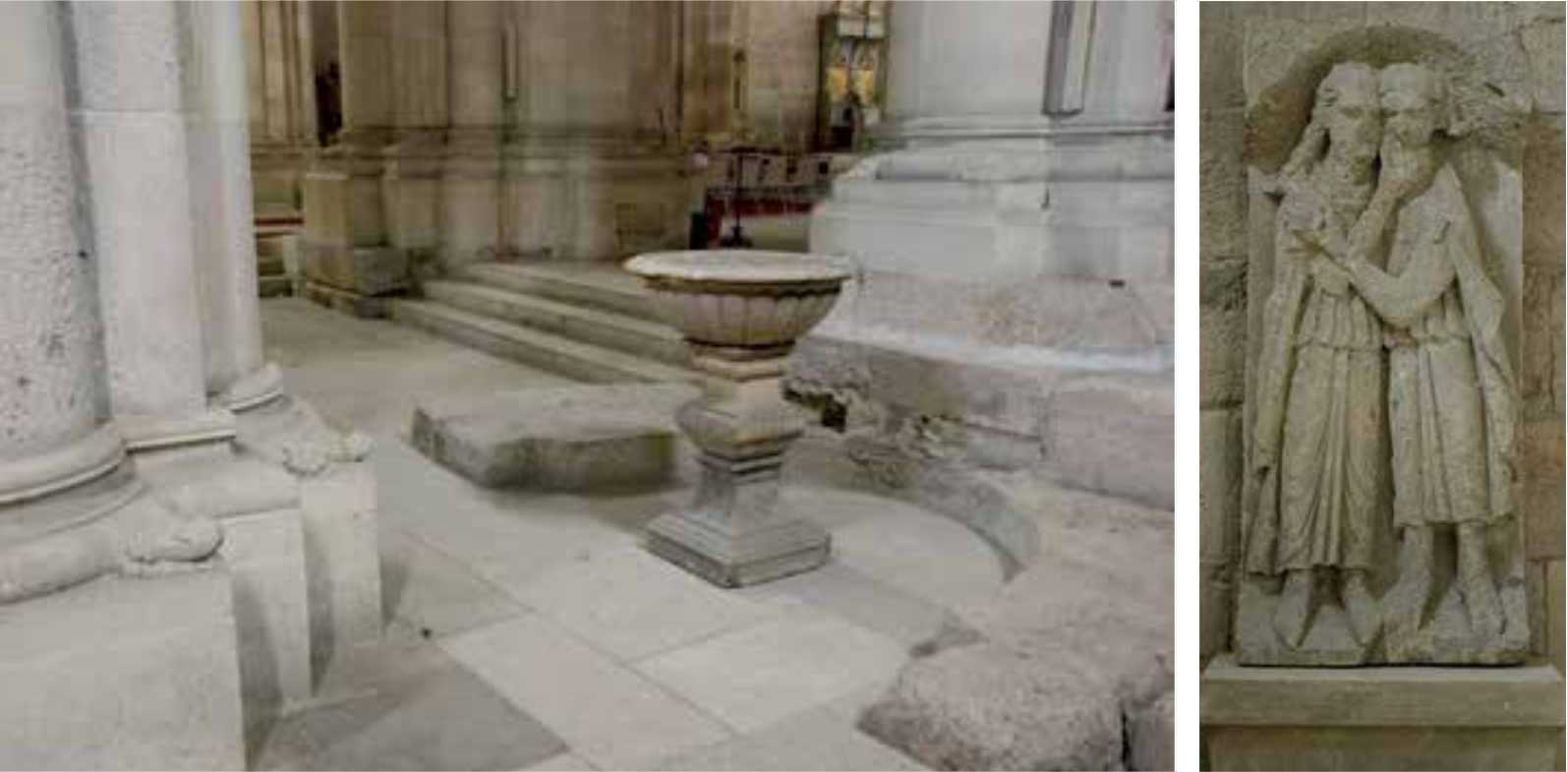
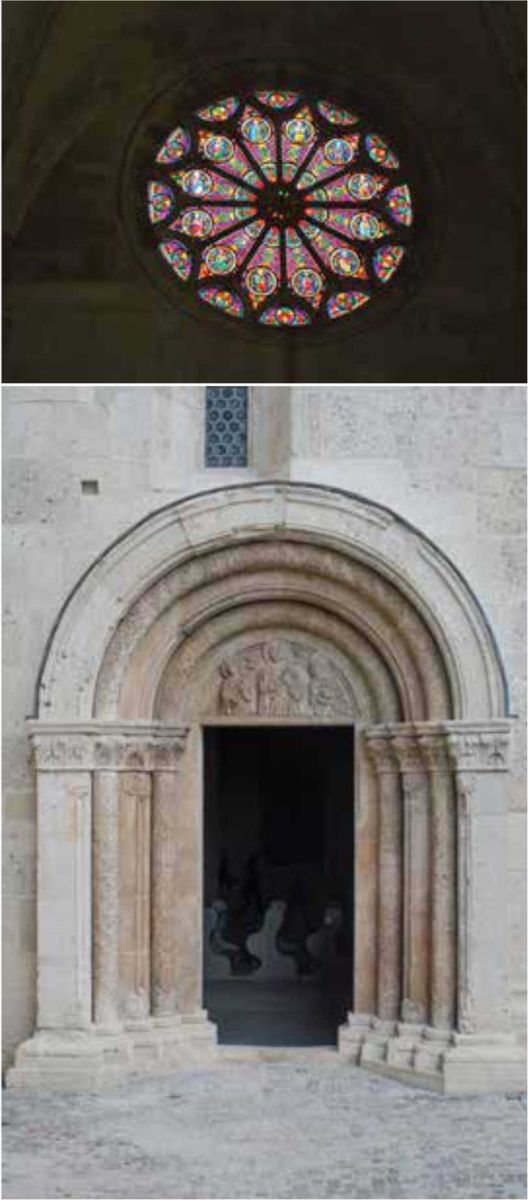
Between the blind arcades of the apse in the northern part of the transept, one can see fragments of a Renaissance mural (painted after 1510). The niches of the sanctuary closures have two wall paintings covering each other. The earlier murals have a gothic character and could represent apostles; among them the Apostle Saint Andrew can be identified.
The second layer has a Renaissance character with the Apostle Saint Jude Thaddeus’s figure and fragmented depictions of female saints. [6]
The columns in the cathedral’s northern lateral nave have very imaginative ornaments on their bases and capitals and show a large spectrum of sculptures originating from the late Romanesque style of the second cathedral.
During those times, many particularly significant Romanesque sculptures have received secondary locations. Two Saint Michael bas-reliefs were positioned in the sidewalls of the sanctuary. [7a-b]

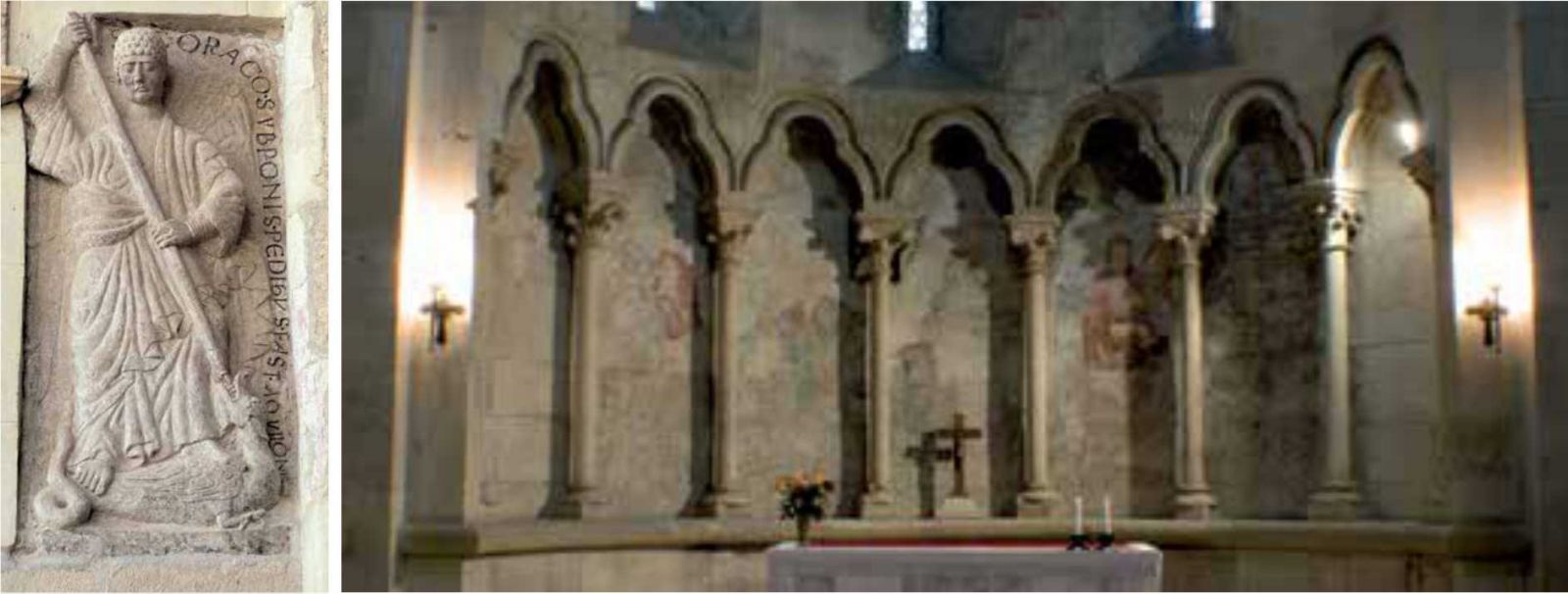
The main sanctuary of the cathedral was built in different time periods. At the beginning of the 13th century the square of the actual sanctuary was closed by a semicircular apse, rebuilt and broadened in gothic style at the end of the 13th century.
The sanctuary became so dilapidated by the middle of 18th century that, at the time of Bishop Sztojka Zsigmond, it was rebuilt while keeping its original stones and form (1753-1755).
The so-called new sacristy (circa 1728) has a decorated Baroque portal opening towards the right side of the sanctuary.
The main altar and pulpit are late baroque style and were made by Hoffmeyer Simon from Cluj Napoca (between 1783-1784) at the request of Bishop Batthyányi Ignác.
The main altar is covered in gold and the altar shrine is decorated with two scenes concerning the Eucharist: Supper at Emmaus and The Gathering of the Manna scenes. [8]
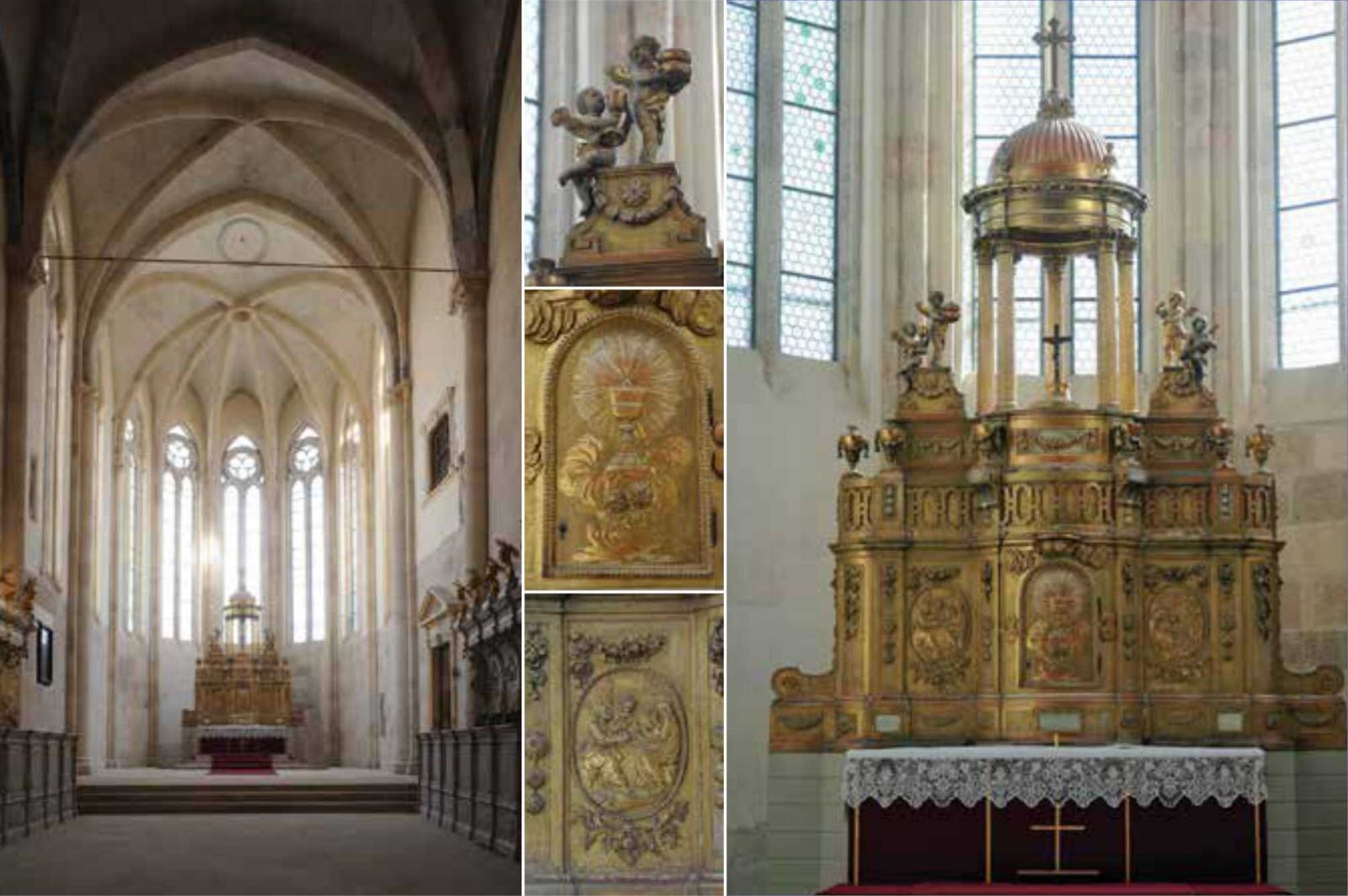
In 1744, Bishop Klobusiczky Ferenc requested two six-seated, late baroque prebendal stalls for the sanctuary’s sidewalls. The cornice of the stalls has seven busts on each side, representing the twelve apostles, respectively Jesus and the Virgin Mary.
On the richly decorated seat backs are 12 scenes from the Old Testament from the Fall of mankind, until John the Baptist. [9a-b]
Hoffmeyer Simon’s creation (1784) is also the sophisticated late baroque style design of the pulpit. The top of the pulpit crown has a statue of Saint John and a bas-relief of the Coming of the Holy Spirit on its back plate, while the pulpit’s parapet is decorated with scenes of The Good Shepherd, The Good Samaritan and The Parable of the Sower. [10]
Along the side-naves of the cathedral can be found the side-altars with marble columns: altars of Saint Michael, Saint Charles Borromeo, The Grieving Virgin Mary and All-Saints. They were requested by Bishop Mártonffy György in the beginning of the 18th century and made of royal tomb stone remains (Bethlen Gábor, I. Rákóczi György), destroyed during the Turkish-Tartar invasions in 1658. [11a-d]
The altar of Mary is one of the only 18th century side-altars still in existence.
The altar of Mary is one of the 18th century side-altars which subsisted. It was raised in honour of the Immaculate Conception – with the figure of the Glorious Immaculate Mary crushing the head of the snake. [12]
The existing cathedral organ was re-constructed using the previous elements by Kolonics István (1874). [13]
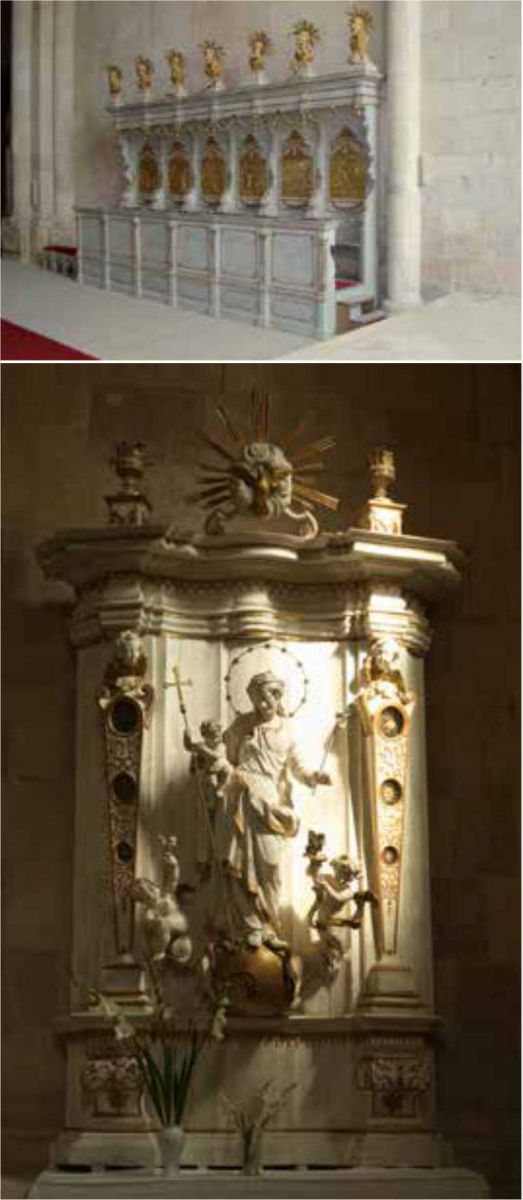
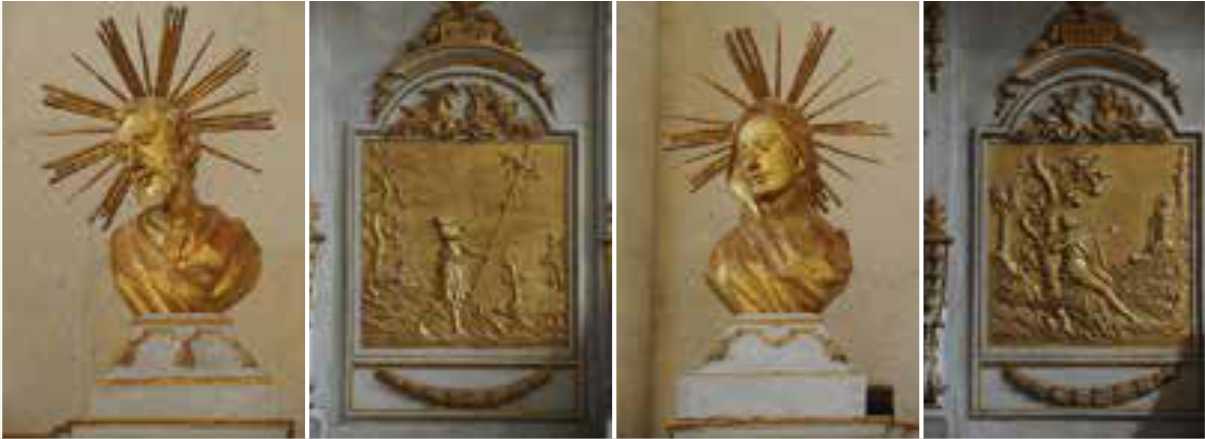
The Várday-chapel is the result of an extension built in the first decades of the 16th century. The shield with the wolf fangs of the sounder, a relative of the Báthory family, was carved on the northern supporting pillar of the chapel. This shield can also be found on the Várday-stairway, under the western upper circle.
The chapel floor shows tombstones of two ancestors of the Széchy-family, Transylvanian bishops András (†1356) and Domokos (†1368), of Czudar Imre (†1389), respectively the tombs of queen Izabella and her son, prince János Zsigmond made around 1571. [14]
The walls hold epitaphs of architects and fortification designers Giovanni Morando Visconti (†1717) and Francesco Brilli (†1719), and also modern memorial plaques of cardinal Martinuzzi (Fráter) György (killed in 1551), and of principalities Bocskai István (†1606) and Bethlen Gábor (†1629).[15]
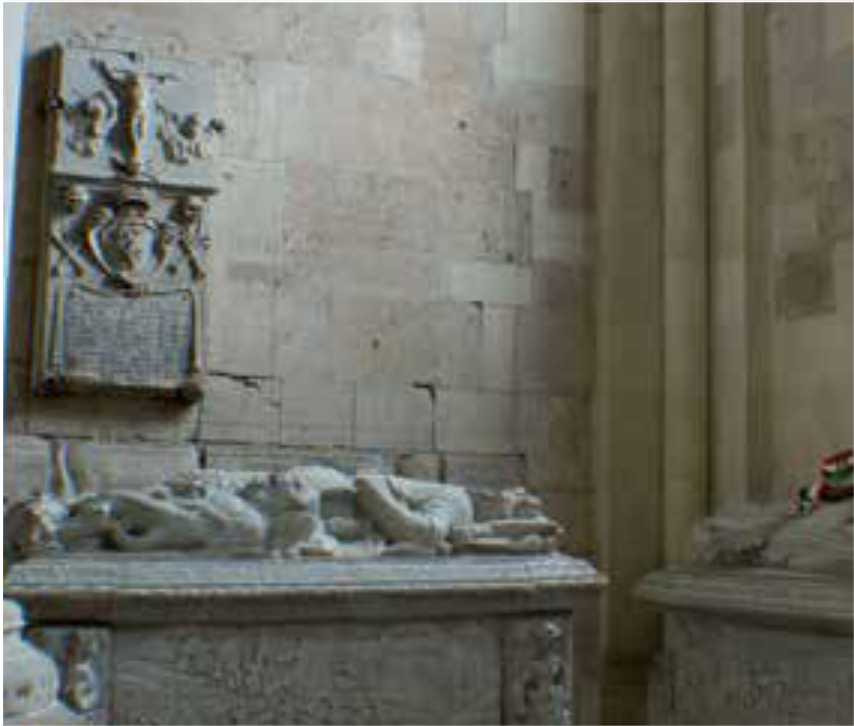
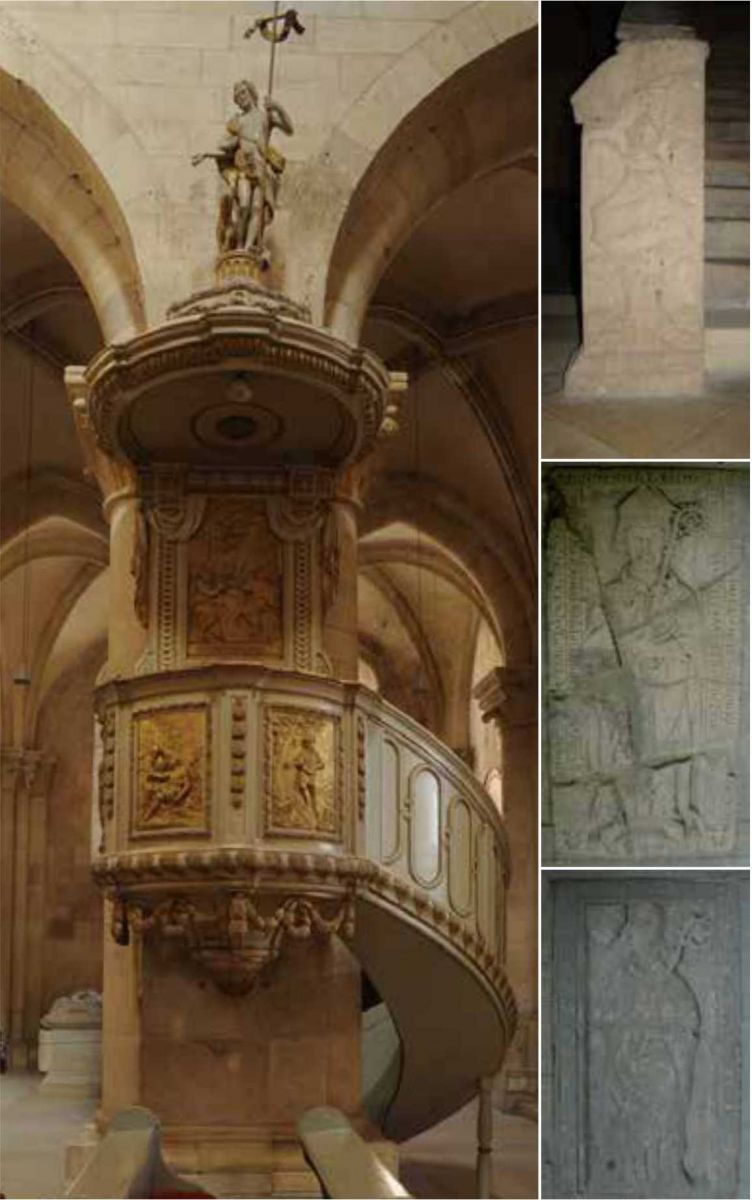
Transylvania’s earliest Renaissance building in Transylvania is the Lászai chapel. It was built from the cathedral’s Romanesque portico in 1512 by canon Lászai János for the altar of the Souls of the Faithful Departed.
The façade of the chapel, modelled in northern Italian Quattrocento style, is inscribed with the poetic forms of an elegiac couple for knowledgeable humanists to decipher. It displays the shields of the chapel founder’s deceased and living patrons (kings Mátyás and II. Ulászló; popes Iulius II. and Leo X.; Bakócz Tamás, the archbishop of Esztergom; Geréb László; Transylvanian bishops Bachkai Miklós and Perényi Ferenc; palatine Perényi Imre; of the chief administraters of Transylvania Szapolyai János and Barlabási Lénárd), respectively shields of his humanist friends and relatives (canon Barlabási János; Wolphard Adorján; Budai Udlarik; Sánkfalvi Antal, the bishop of Nyitra) which are today barely decipherable.
Exterior decorations of the chapel bring up biblical figures of classical mythology and reliefs of canonised Hungarian kings. [16]
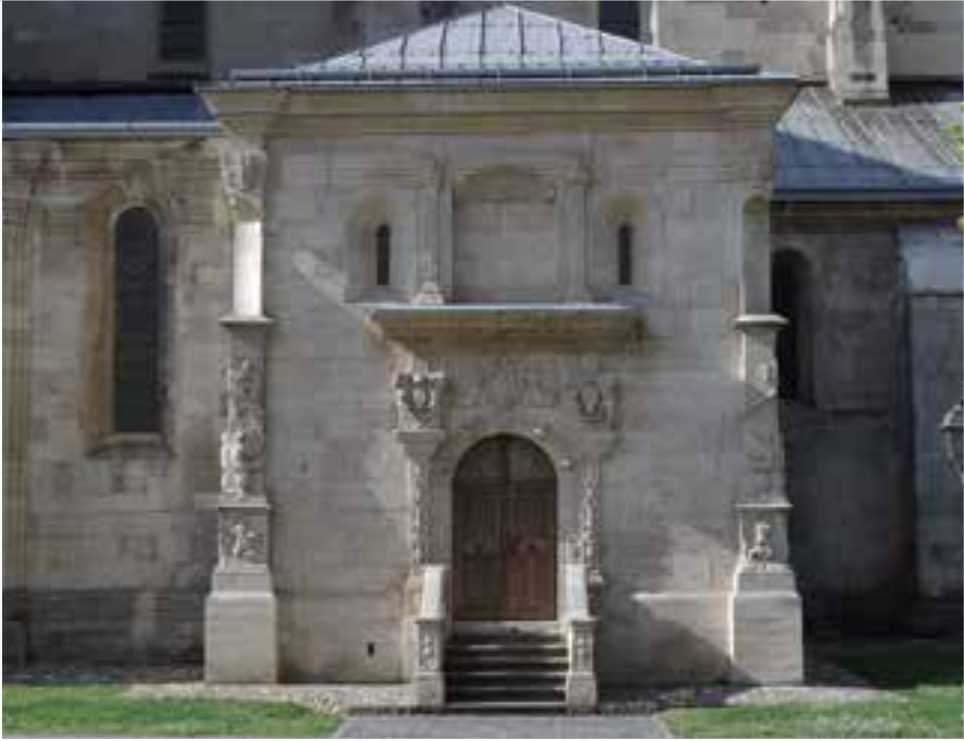
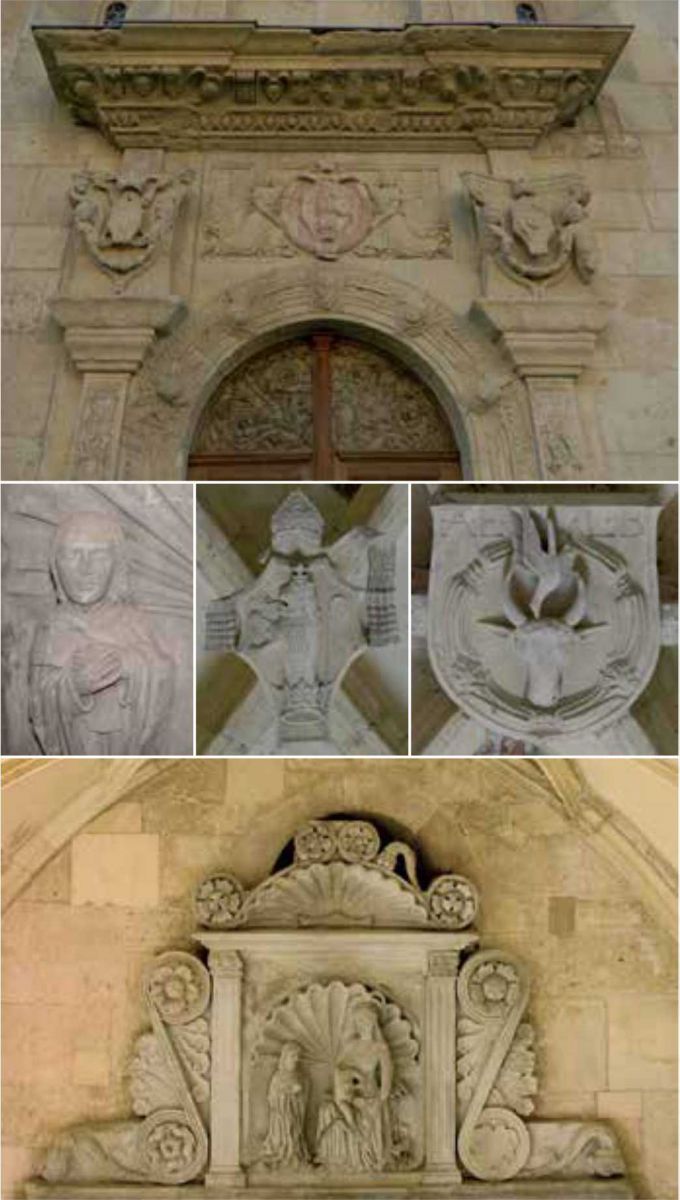
On the facade of the cathedral’s northern side, towards the eastern sanctuary, one can see a number of Romanesque style built-in statues [17], following the northern side-apse.
Here it will be noticed how the sanctuary’s northern facade bears distinctive elements of original Romanesque construction and of early Gothic extensions.
Above the sanctuary’s buttresses, which surround the entrance to the crypt, can be found Romanesque bas-reliefs.
These carvings were originally decorating the late Romanesque sanctuary and subsequently were placed above the buttresses in the mid 18th century: representations of two angels, the birth of Jesus, the three Kings scene, as well as a figurative series of animal and beasts in bas-reliefs from the main cornice frieze. [18]
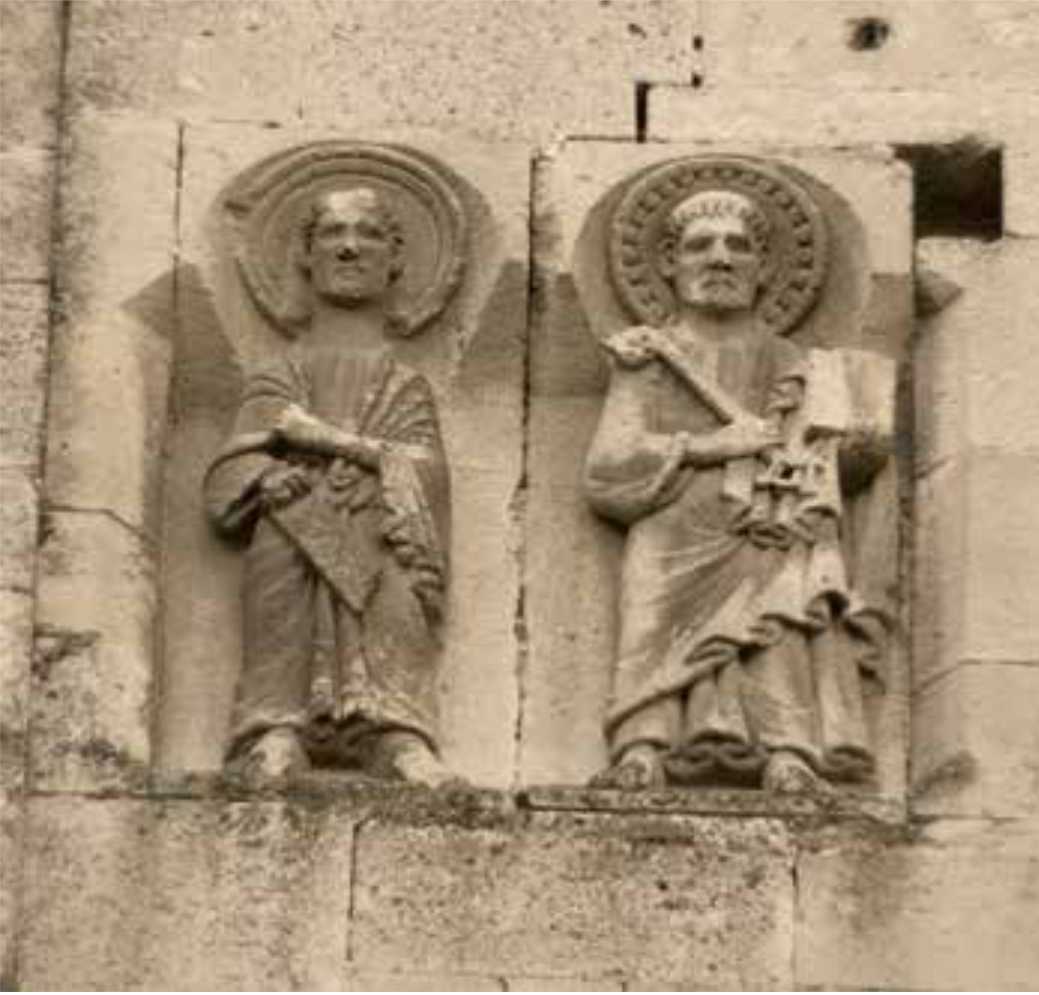
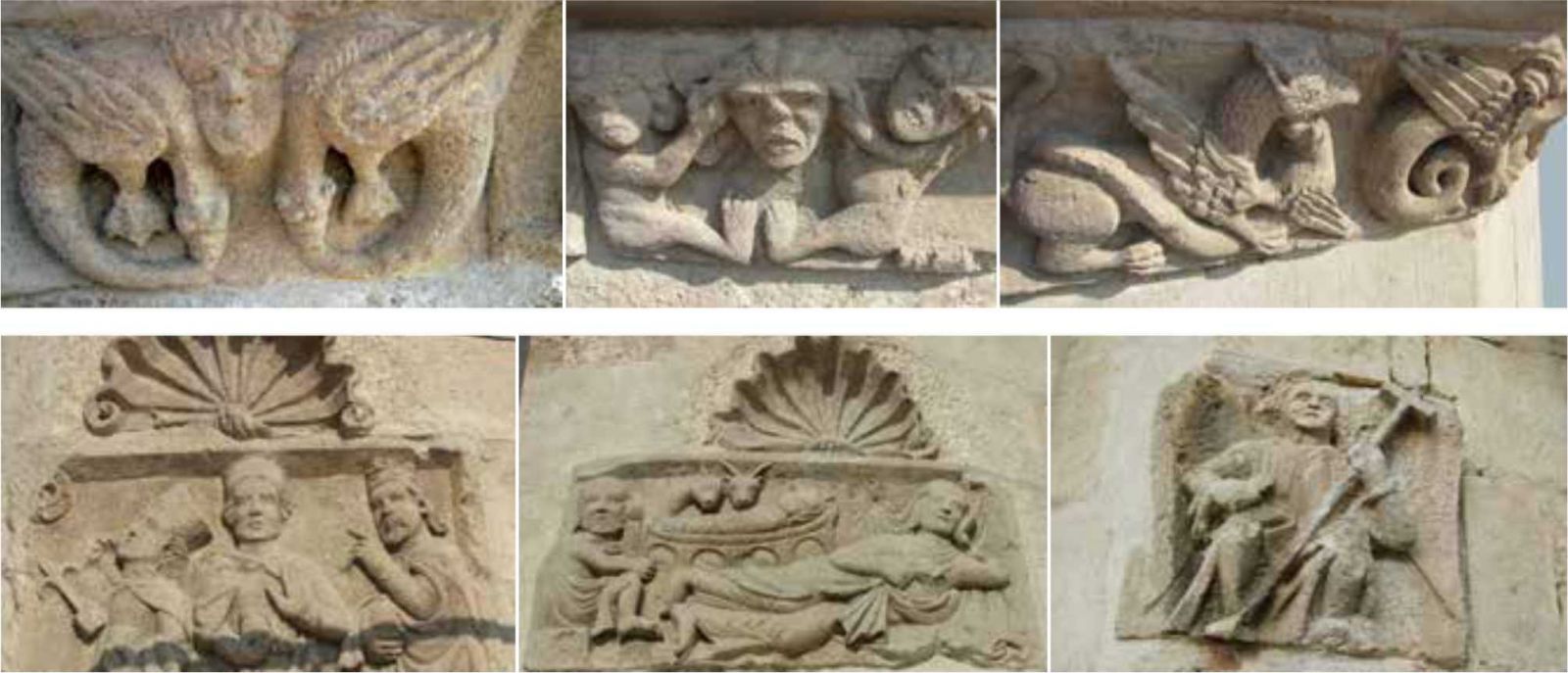
Saint Michael’s Cathedral is the only one among the cathedrals of the dioceses established by Saint István that is preserved in its original form.
This cathedral of the Transylvanian Catholics bears witness to a long history. Bishops, lay notables (Hunyadi János, Hunyadi László, Queen Izabella, Fr. György) and princes (János Zsigmond, Bocskai István, Bethlen Gábor, Rákóczy György I.) are buried here. The cathedral represents an immense artistic value. The archdiocese is a significant seat for the consecration and ordination of priests and an important pilgrimage destination.
